Background Information
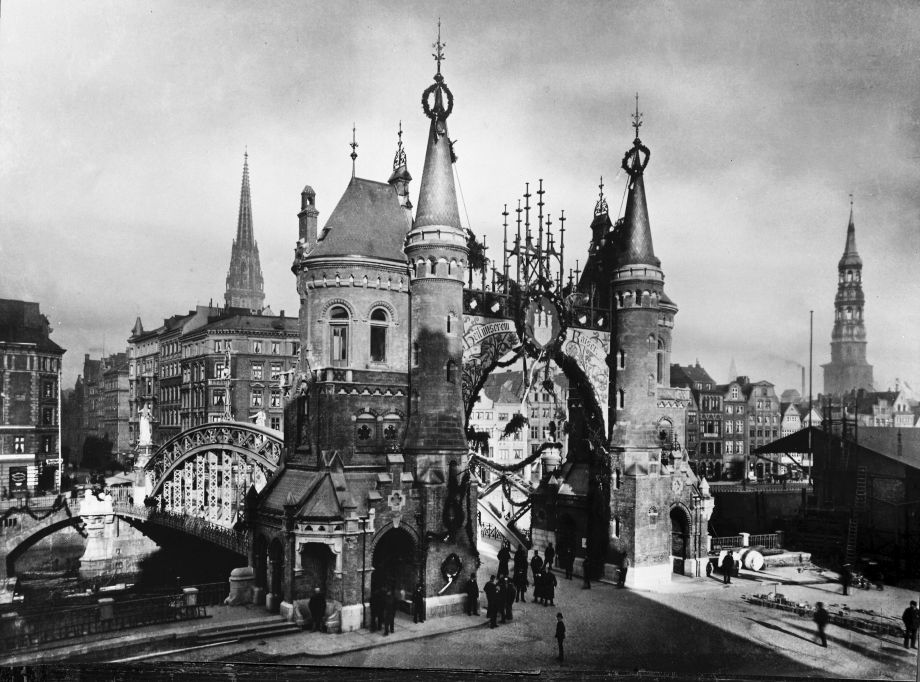
In the 19th century, the pace of economic and trade globalisation began to quicken, driven by colonialism and economic liberalism, and boosted by industrialisation, new technologies, more extensive production, the division of labour, and the ability to transport goods more rapidly. This development not only had a major impact on the global economy, but also, amongst other things, prompted a change in the urban development of the world’s port and trading cities.
Germany was a particular beneficiary of these developments for, within just four decades, from the establishment of the German Empire in 1871 to World War I, it rose to second place in the global league of industrialised nations, surpassed only by the USA. At the same time, the volume of German commercial shipping on the world’s seas grew tenfold. One of the decisive factors in this development was the enormous growth in transport capacity, as well as the increase in shipment speed. The extension of the railway network and the expansion of ports, together with the boom in shipbuilding, in particular the construction of new steamers, also played their part.
As a port and trading city, Hamburg was at the forefront of these developments. Thanks to the prescient actions of the city’s leaders, Hamburg was able not only to maintain its overwhelming pre-eminence in Germany, but also to become the most important port in continental Europe. Fresh impetus was provided by the city’s full incorporation into the German Customs Union in 1888 and the consequent expansion and modernisation of the port, as part of which the Speicherstadt was created. Within just two decades, Hamburg became one of the world’s leading ports, so that ultimately the only places where more goods were transhipped than on the northern part of the River Elbe were London and New York.
Hamburg’s accession to the German Customs Union triggered the construction of the Speicherstadt, a project which not only led to all the houses in an entire district being demolished and over 16,000 people being displaced, but also marked the end of a traditional way of life in Hamburg, where residential, commercial and office life had been united under one roof. The separation of those three aspects of life, which had already begun when the middle classes had moved into new exclusive residential suburbs on the Outer Alster around 1850, was considerably hastened by the construction of the Speicherstadt, and subsequently engendered the formation of mono-functional districts dominated by the service sector.
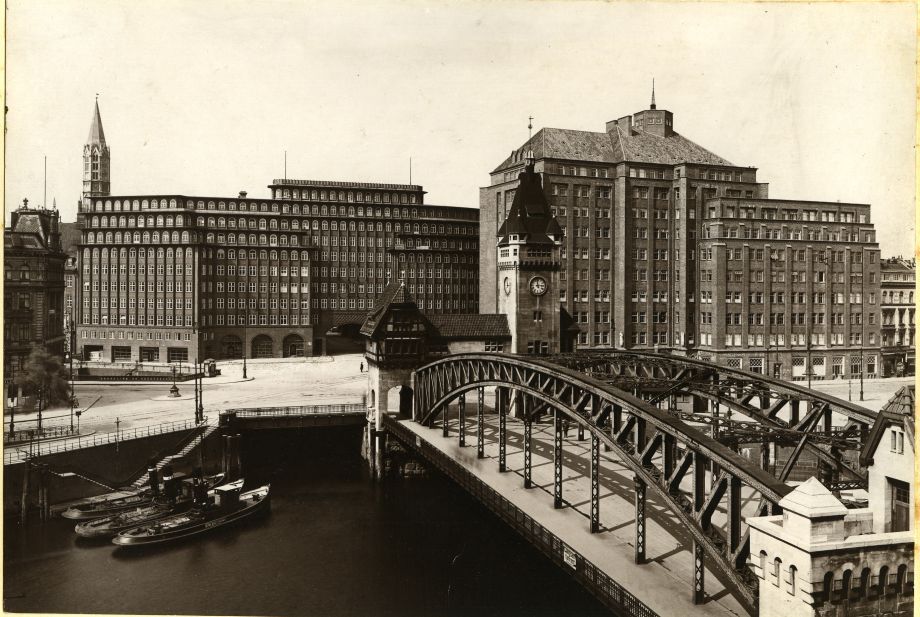
In the world’s metropolises, the industrialisation and incipient globalisation of the economy and trade at the end of the 19th and beginning of the 20th centuries was accompanied by a new phase of urban development, namely the formation of the modern city. This process overtook an increasing number of city centres around the world, and led to functional segregation, with residents and other users being driven out by the expanding tertiary sector.
Various different events combined to accelerate and accentuate this process in Hamburg. Catalysts included the Great Fire of 1842, as a result of which the small-scale medieval structure of the affected areas of the Old Town (Altstadt) was replaced by state-of-the-art parallel streets and blocks of buildings. In the process, most of the poorer residents were driven out. In addition, the abolition in 1860 of the Torsperre, the system of levying charges for unlocking the city gate in the evenings and at night, meant that the merchants who had previously lived in townhouses and gone about their business in the Old Town were able to move permanently to the green surroundings of the suburbs, where some of them already owned summer residences.
The construction of the Speicherstadt, which began in 1885, engendered Hamburg’s radical transition from a mixed-use town to a modern city with mono-functional districts. 16,000 people, who had previously lived on the Brook Islands, had to make way for the building of the Speicherstadt. At the same time, the first office buildings were erected, which further contributed to the displacement of the residential population. The process was further accelerated by the clearance of the city centre slums, the so-called Alleyway district (Gängeviertel), in the wake of the cholera epidemic of 1892. In their stead in the Old Town came mainly office blocks rather than new residential accommodation. Consequently, the population of the city centre fell from 171,000 in 1880 to 68,600 in 1937, only 15,500 of whom lived in the Old Town.
With the exception of London, this phenomenon was virtually unprecedented in Europe at that time. Even in the USA, only New York and Chicago had central areas dominated by the tertiary sector. While it is true that increasing numbers of office buildings were also constructed elsewhere, there – in contrast to Hamburg – the tertiary sector did not displace the residential population from such large swathes of the city centres. Rather, to a large extent the latter retained their character as functionally mixed residential and working districts.
The two mono-functional, functionally complementary districts of the Speicherstadt and the Kontorhaus district are therefore perfect exemplars of the concept of the ideal modern, tertiary-based city with functional zoning. Their unique state of preservation, their concentration and their sheer size document the process of city formation at the end of the 19th and beginning of the 20th centuries in a way that is unrivalled anywhere in the world. In addition, both districts also have outstanding qualities in their own right.
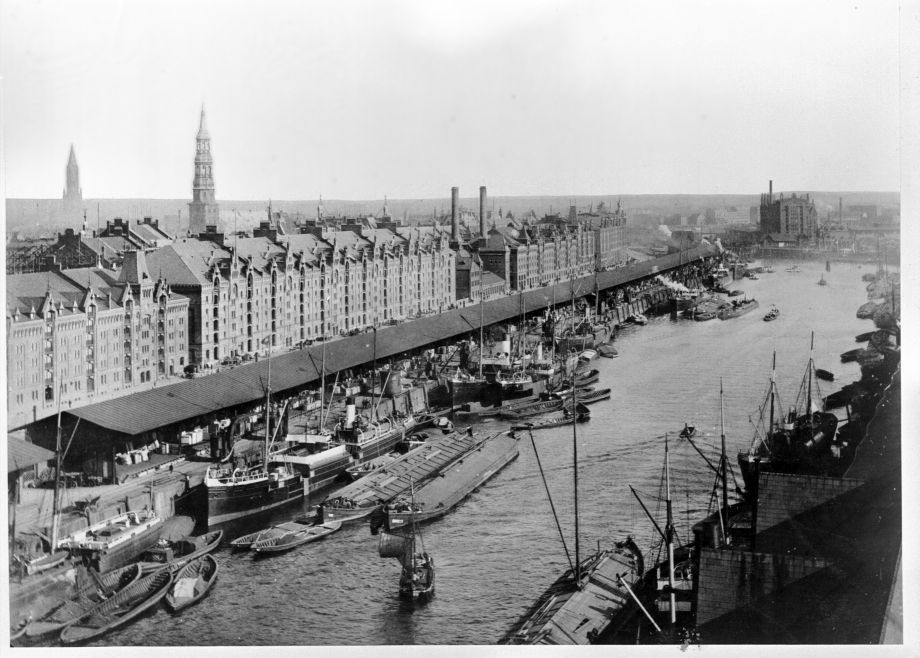
Hamburg’s Speicherstadt, with its numerous warehouses and functional buildings and its specifically planned functional, architectural and urban structure with cobbled streets, waterways, bridges and railway connections, was created between 1885 and 1927 in three construction phases under the direction of the city’s chief engineer Franz Andreas Meyer as the largest and most modern logistics centre of its time. It provided generously-sized storage areas, which were equipped as standard with innovations such as electric light and hydraulically-powered winches. Pressurised water and electricity were supplied by its own power station. Thanks to their mode of construction, the warehouses provided a stable internal climate, where sensitive goods could be stored without additional heating or cooling.
One of the Speicherstadt’s characteristic features is the use of skeleton frames, predominantly constructed using prefabricated iron components, but also incorporating wood and iron pillars clad in concrete. The resulting reduction in the load borne by the external walls means that the latter primarily serve as protection against the elements. The modular structure of the façades, whose proportions are derived from the standardised brick size, in accordance with the tenets of the “Hanover School”, is also characteristic of the Speicherstadt’s architecture. Yet the result was not a schematic and austere warehouse complex, but rather a highly adorned and varied ensemble, using predominantly neo-Gothic architectural forms to make a strong impression as an urban space – an effect which is further reinforced by its exposed position on a group of islands on the edge of the city centre.
Thanks to sensitive and painstaking reconstruction, despite the effects of World War II the Speicherstadt still retains its characteristic uniform appearance. Even today, the Speicherstadt remains the largest cohesive and integrated ensemble of warehouses in the world. It is notable not only for its high degree of architectural and urban unity, resulting from the uniform design with red brick façades, but also for its evocative setting, which emphasises its imposing character and contrasts that with its function. It is the Speicherstadt’s prestigious function, so clearly underscored, which makes it, as it were, the architectural showpiece of Hamburg’s port, and which, along with its size, sets it apart from the warehouse complexes of other port cities, lending it special status both nationally and internationally.
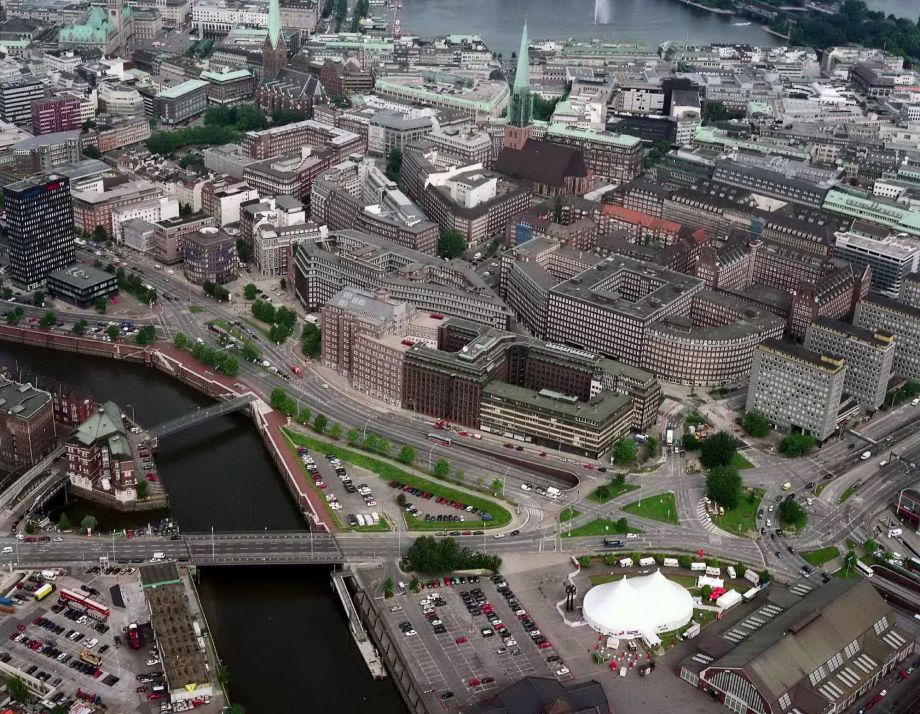
The Kontorhaus district to the north of the Customs Canal and thus immediately adjacent to the Speicherstadt, which was constructed primarily in the 1920s and 1930s, is characterised by a considerable degree of homogeneity, which can be experienced to this day, thanks to its mainly large-scale buildings with clinker façades, some filling an entire block and featuring expressionist and sober shapes. As the first dedicated office district on the European continent, it distils previous experience in the planning and design of office buildings.
The buildings of the core zone, the Chilehaus, Meßberghof, Sprinkenhof and Mohlenhof, which constitute an urban ensemble, are striking for their quality. Particular importance was attached to having flexible floor plans, meaning that as far as possible load-bearing internal walls were to be avoided, which is why the office buildings were first erected as skeleton structures, with infrastructure such as stairwells and sanitary facilities concentrated in compact core areas. Distinguishing features of Hamburg’s Kontorhaus tradition were, on the one hand, modern access arrangements thanks to paternoster lifts and, on the other hand, the high standard of the buildings’ design. This is evident not only in their artistic adornment, with their carefully designed and often elaborately detailed clinker façades, but also in the lavishly furnished hallways and staircases, the design of which sometimes verged on the ostentatious.
At that time, buildings of comparable conceptual and design quality could only be found in the USA. Yet, in contrast to office block architecture elsewhere in the world at that time, which was characterised by the Beaux-Arts style or other historicised forms, Hamburg’s buildings already displayed modern clinker façades in expressionist shapes which, in the Chilehaus and the Sprinkenhof, achieved an almost unsurpassable degree of virtuosity in terms of design and craftsmanship. The Meßberghof, which was built with virtually no decoration or sub-division of its façades, so that ultimately little remained on view apart from two-dimensional clinker brickwork, was one of the first buildings in the world to pave the way for the New Objectivity movement. The Mohlenhof, with its relatively bare, flat façades can, in fact, already be classified as an example of New Objectivity. Even from an international perspective, the buildings in the core zone of the Kontorhaus district are thus among the most significant achievements of office block architecture of the 1920s and, being works by major architects, are also of considerable artistic importance.
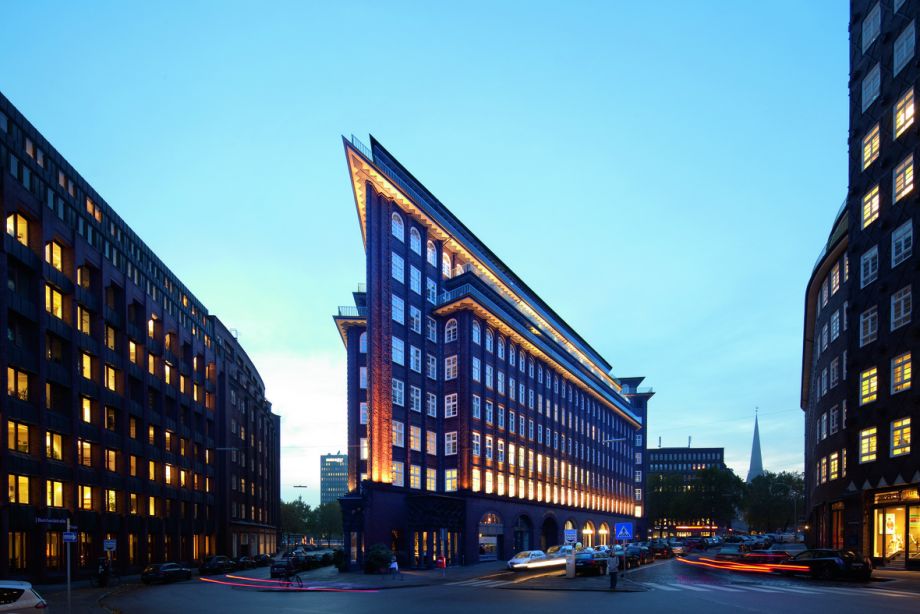
No textbook on 20th century architecture is complete without the Chilehaus, which was built between 1922 and 1924 by Fritz Höger and is regarded as an icon of architectural expressionism. Its significance as such derives from both the characteristic detailing of its brick façades and its striking shape – the way it spans Fischertwiete; its curved, S-shaped façade on the Meßberg side; and, above all, its eastern tip, which recalls the prow of a ship.
Furthermore, by exploiting the construction possibilities offered by reinforced concrete, and combining them with traditional brickwork, Höger developed in the Chilehaus a modern, ground-breaking building structure. With virtually unsurpassable virtuoso design and craftsmanship, he created a modern style of brick office-building architecture, the like of which the world had never seen.
Höger achieved this by using both the marked mirroring and reflective effect of the irregularly fired clinker bricks and the tightly packed sequence of the pillars, required by the internal floor plan, for the artistic design of the façades. Inside, the building provided flexibility with the division of floor space, vital for a modern rented office building, and could therefore be adapted to the needs of different users. In oblique view, the tightly packed sequence of pillars gives the impression of a calm, apparently windowless expanse of wall, which heightens the monumental feel of the building. The brick piers protruding from the façade at a 45°-angle follow their own internal rhythm, with the rotation of every seventh layer of bricks, so that when closely observed from an angle a diagonal pattern can be seen on the wall of pillars.
In addition to its artistic wall design, the building boasts ceramic façade decorations by the sculptor Richard Kuöhl, who also created the terracotta design in the imposing entrance areas and staircases.